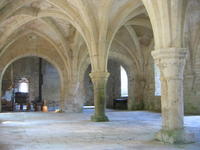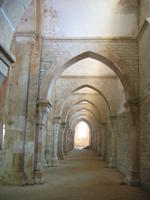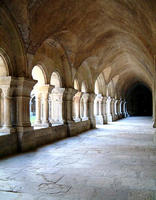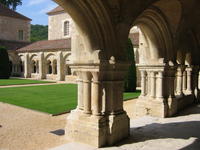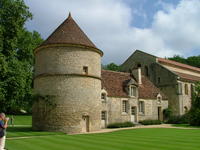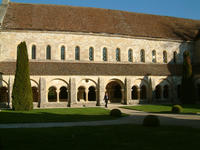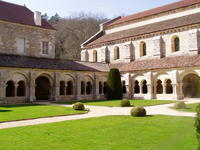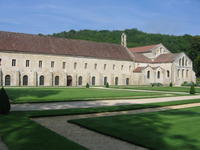You are in: Europe -> France -> Cistercian Abbey of ... , and traditional search or Image Gallery will yield results of this site only
Cistercian Abbey of Fontenay
| Site number: | 165 |
|
| Type of site: | Cultural | |
| Date: | 1119 | |
| Date of Inscription: | 1981, 2007 | |
| Location: | Europe, France, Bourgogne Region, Département of Côte d'Or | |
Up to 75 images are shown here. Click on each for more details or on Image Gallery for more images.
| Description: | St Bernard founded this stark Burgundian monastery in 1119. The site is a great illustration of the ideal of self-sufficiency as practised by the earliest Cistercian monk communities, as can be observed through its church, cloister, refectory, sleeping quarters, bakery and ironworks. --WHMNet paraphrase from the description at WHC Site, where additional information is available. | |
| The Abbey of Fontenay is a Cistercian abbey located in the commune of Montbard, in the département of Côte-d'Or in France. It was founded by Saint Bernard of Clairvaux in 1118, only a few years after he left Cîteaux Abbey to found Clairvaux Abbey. Located in a small forested valley 60 kilometres northwest of Dijon, it achieved great prosperity in the 12th and 13th centuries. Fontenay enjoyed the protection of the Kings of France but was plundered in the Hundred Year's War and the Wars of Religion. Later, its fortunes declined, and the refectory was demolished by the monks in 1745. The abbey was closed in the French Revolution, and became a paper mill until 1902, owned for most of its period of operation by the Montgolfier family. The abbey was bought by Édouard Aynard in 1905 and restored. Apart from the demolished refectory, it retains almost all of its original buildings: church, dormitory, cloister, chapter house, heating room, dovecote and forge, all built in Romanesque style, with a later abbot's lodging and infirmary. It is one of the oldest and most complete Cistercian abbeys in Europe, and became a UNESCO World Heritage Site in 1981. The church of the abbey was built from 1139 to 1147, and was dedicated by Pope Eugene III in 1147. It has a cruciform plan, with a nave 66 metres long and 8 metres wide, with two aisles, and a transept measuring 19 metres. The cloister measures 36×38 metres. The chapterhouse is vaulted, with heavy ribs. The large dormitory is roofed with 15th century chestnut timbers. --Wikipedia. Text is available under the Creative Commons Attribution-ShareAlike License. | ||
| Source: | http://whc.unesco.org/en/list/165 | |
| Reference: | 1. UNESCO World Heritage Center, Site Page. | |










