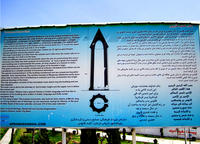You are in: Middle East -> Iran -> Gonbad-e Qābus, and traditional search or Image Gallery will yield results of this site only
Gonbad-e Qābus
| Site number: | 1398 |
|
| Type of site: | Cultural | |
| Date: | 10th century | |
| Date of Inscription: | 2012 | |
| Location: | Middle East, Iran, north-east part | |
Up to 75 images are shown here. Click on each for more details or on Image Gallery for more images.
| Description: | The 53 m high tomb built in ad 1006 for Qābus Ibn Voshmgir, Ziyarid ruler and literati, near the ruins of the ancient city of Jorjan in north-east Iran, bears testimony to the cultural exchange between Central Asian nomads and the ancient civilization of Iran. The tower is the only remaining evidence of Jorjan, a former centre of arts and science that was destroyed during the Mongols’ invasion in the 14th and 15th centuries. It is an outstanding and technologically innovative example of Islamic architecture that influenced sacral building in Iran, Anatolia and Central Asia. Built of unglazed fired bricks, the monument’s intricate geometric forms constitute a tapering cylinder with a diameter of 17–15.5 m, topped by a conical brick roof. It illustrates the development of mathematics and science in the Muslim world at the turn of the first millennium AD. --WHMNet's description is from WHC Site, where additional information is available. | |
| Gonbad-e Qabus tower is a monument in Gonbad-e Qabus, Iran. The Tower in the central part of the city reaches 72 metres (236 ft) (including the height of the platform), however, it is not the tallest brick tower in the world (after many towers). However, it is still the tallest pure-brick tower in the world. The baked-brick-built tower is an enormous decagon building with a conic roof, which forms the golden ratio that Phi equals 1.618. The interiors contain the earliest examples of Muqarnas decorative styles. The decagon with its 3 meter-thick wall, divided into 10 sides, has a diameter of 17m. The Tower was built on such a scientific and architectural design that at the front of the Tower, at an external circle, one can hear one's echo. The tower was built in 1006 AD on the orders of the Ziyarid Amir Shams ol-Ma'āli Qabus ibn Wushmgir (شمس المعالي قابوس بن وشمگير).It is located 3 km north of the ancient city of Jorjan, from where the Ziyarid dynasty ruled. The tower is over 1000 years old. A Kufic inscription at the bottom of the tower reads in Arabic:
هذا القصر العالي – لامير شمس المعالي – الامير قابوس ابن وشمگير – امر به بنائه في حياته – سنه سبع و تسعين – و ثلثمائه قمريه و سنه خمس و سبعين و ثلثمائه شمسيه "This tall palace for the prince Shams ul-Ma'ali, Amir Qabus ibn Wushmgir ordered to build during his life, in the year 397 the lunar Hegira , and the year 375 the solar Hegira" Even though the inscription does not explicitly refer to the rumor that the tower was built for the tomb for the prince Ziyarid ruler, it is believed that the Sultan's body was put in a glass coffin and was suspended from the ceiling of the tower. It has been registered a World Heritage Site, in the tower's upcoming 1,000th anniversary. --Wikipedia. Text is available under the Creative Commons Attribution-ShareAlike License. |
||
| Source: | http://whc.unesco.org/en/list/1398 | |
| Reference: | 1. UNESCO World Heritage Center (http://whc.unesco.org/en/list/1398). 2. Wikipedia. | |





