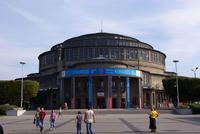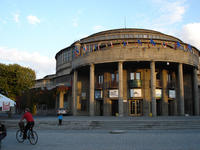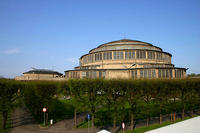You are in: Europe -> Poland -> Centennial Hall in W... , and traditional search or Image Gallery will yield results of this site only
Centennial Hall in Wroclaw
| Site number: | 1165 |
|
| Type of site: | Cultural | |
| Date: | 1911-1913 | |
| Date of Inscription: | 2006 | |
| Location: | Europe, Poland, Silesia Region, Lower Silesian Voivodship | |
Up to 75 images are shown here. Click on each for more details or on Image Gallery for more images.
| Description: | Max Berg erected the Centennial Hall (Jahrhunderthalle in German and Hala Ludowa in Polish) in 1911-1913, a landmark in the history of reinforced concrete architecture. Berg was at the time the municipal architect of Breslau, as the current Polish city of Wrocław was known at the time, when it was part of Germany. Located on the Exhibition Grounds, the Centennial Hall is a centrally-planned structure built as a multi-purpose recreational building. The Centennial Hall’s construction is a symmetrical quatrefoil shape with an immense 65m in diameter, and 42m high circular central space that seats roughly 6,000 persons. A steel and glass lantern tops the 23m-high dome. The windows are made of exotic hardwood and the walls are coated with an insulating concrete sheet mixed with wood or cork to enrich the acoustics. The elevations hold no adornment or ornament, but the imprints of the wooden formwork mark the uncovered concrete texturally. A monumental square modelled like an ancient forum sits on the west side of the Centennial Hall. In 1912 architect Hans Poelzig designed the Four-Dome Pavilion on the site’s north side to accommodate a historical exhibition. In the Exhibition Grounds’ northern sector, Poelzig designed a concrete pergola enclosing an artificial pond. Next to the entrance is the company’s office building that administers the Exhibition Grounds (Breslauer Messe A.G.); designed by Richard Konwiarz in 1937. In 1924 Max Berg also designed the site’s monumental gateway that leads to the forum; it is in the shape of a colonnade with durable concrete columns. A pioneering work of modern engineering and architecture, the Centennial Hall demonstrates a significant interchange of influences in the early 20th century, in the later development of reinforced concrete structures becoming an important reference. --WHMNet paraphrase from the description at WHC Site, where additional information is available. | |
| The Centennial Hall, (Polish: Hala Stulecia meaning Centennial or Hala Ludowa (People's Hall), German: Jahrhunderthalle) is a historic building in Wrocław, Poland, built according to the plans of Max Berg. The hall was built in 1911–1913 in the previous horse racing area, during preparations for an exhibition commemorating the 100th anniversary of the Battle of Leipzig. The cupola was made of reinforced concrete and with an inner diameter of 69 m and 42 m high; it was the largest building of its kind at the time of construction. The building is listed as a UNESCO World Heritage Site since 2006. --Wikipedia. Text is available under the Creative Commons Attribution-ShareAlike License. | ||
| Source: | http://whc.unesco.org/en/list/1165 | |
| Reference: | 1. UNESCO World Heritage Center, Site Page. | |


























