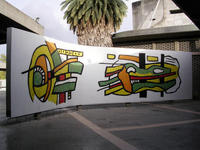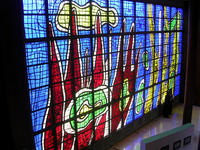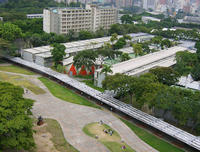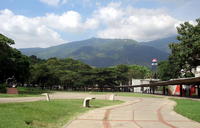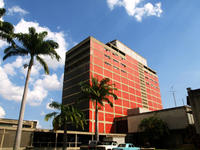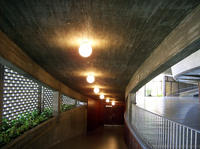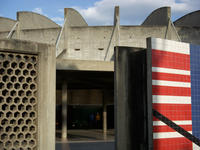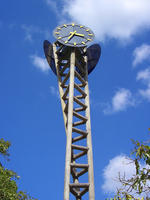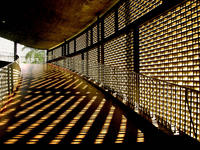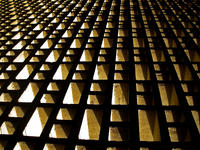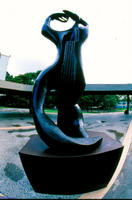You are in: South America -> Venezuela -> Ciudad Universitaria... , and traditional search or Image Gallery will yield results of this site only
Ciudad Universitaria de Caracas
| Site number: | 986 |
|
| Type of site: | Cultural | |
| Date: | 1940-1960 | |
| Date of Inscription: | 2000 | |
| Location: | South America, Venezuela (Bolivarian Republic of), Municipality of Libertador, Caracas | |
Up to 75 images are shown here. Click on each for more details or on Image Gallery for more images.
| Description: | Designed by the architect Carlos Raúl Villanueva, the Ciudad Universitaria de Caracas was built between 1940 and 1960; it is an exceptional example of the Modern Movement within architecture. The university campus is a clearly articulated ensemble that assimilates countless buildings and functions, showcasing masterpieces of modern architecture and visual arts, for instance the Aula Magna with the "Clouds" of Alexander Calder, the Olympic Stadium, and the Covered Plaza. --WHMNet paraphrase from the description at WHC Site, where additional information is available. | |
| The Ciudad Universitaria de Caracas ("University City of Caracas") is the main Campus of the Central University of Venezuela. It was designed by the Venezuelan architect Carlos Raúl Villanueva and was declared a World Heritage Site by UNESCO in 2000. The Ciudad Universitaria de Caracas is considered a masterpiece of architecture and urban planning and is the only university campus designed by a single architect in the 20th century that has received such recognition by UNESCO. The Campus and buildings of the Universidad Central de Venezuela are considered to be Villanueva's masterwork. Built on the site of the old Hacienda Ibarra (which originally belonged to Simon Bolívar's family) and connected to the new city center around Plaza Venezuela, the project required a massive undertaking of both urban planning and architectural design. The administration of President Isaías Medina Angarita bought the Hacienda Ibarra in 1942 in order to give the University a larger location than the Saint Francis Covent, giving Villanueva a unique opportunity to apply his conscious integration of art and architecture on a grand scale. This vast urban complex of about 2 km² included a total of forty buildings and it became one of the most successful applications of Modern Architecture in Latin America. Villanueva worked closely with all the artists who contributed with their oeuvres and personally supervised the project for over 25 years until the late 60's when his deteriorating health forced him to leave some buildings in the design stage. --Wikipedia. Text is available under the Creative Commons Attribution-ShareAlike License. | ||
| Source: | http://whc.unesco.org/en/list/986 | |
| Reference: | 1. UNESCO World Heritage Center, Site Page. | |







